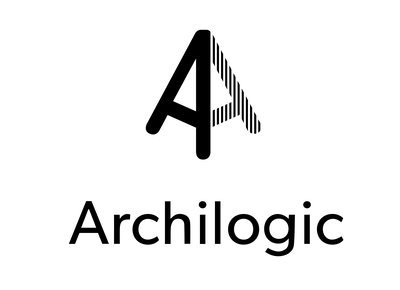Have a questionfor us?
for us?
Here's some quick answers to some common questions.
Talk to us
For anything else, reach out to our sales team to find out more about Archilogic. If you have a paid account, login to your dashboard and message the dedicated support team.
Already have an account with us?
If you have an active account with us, then you can take advantage of our premium support service. Simply login to your dashboard and message the dedicated support team.
Go to dashboard
Try Archilogic for free
Experience Archilogic for free for 14 days. No credit card. No commitment.
Get started
Some useful guides
Want to find out more?
If you'd like to talk about getting started with Archilogic or want to find out which solutions will work best for you, then send a message to our sales team.



